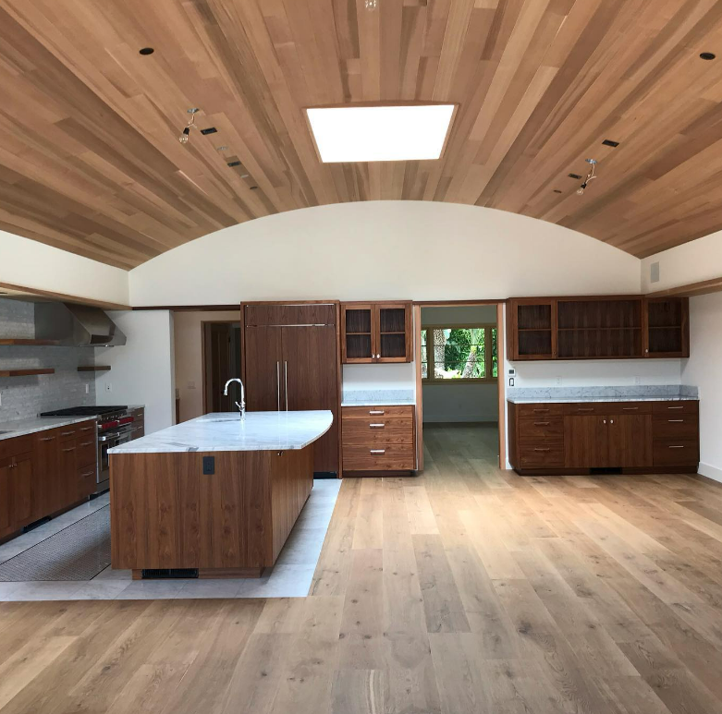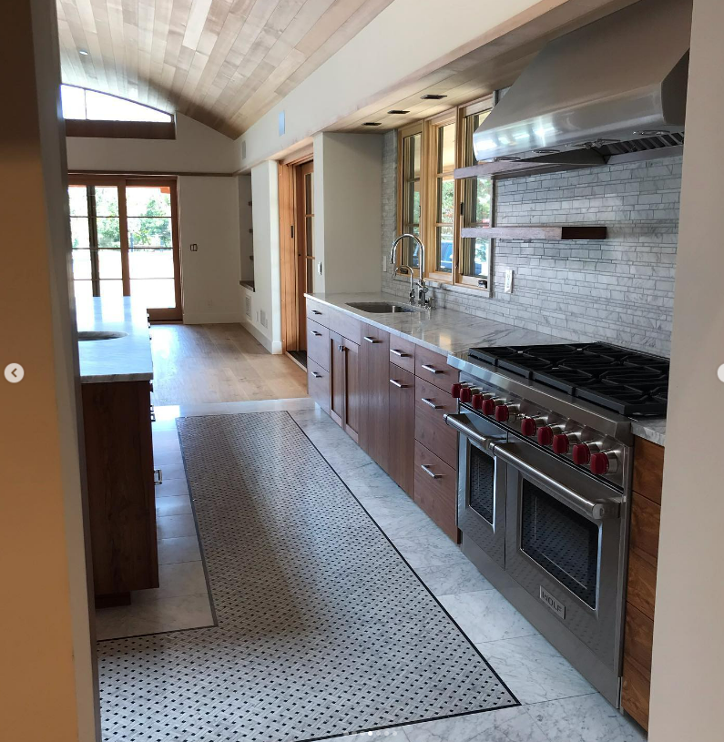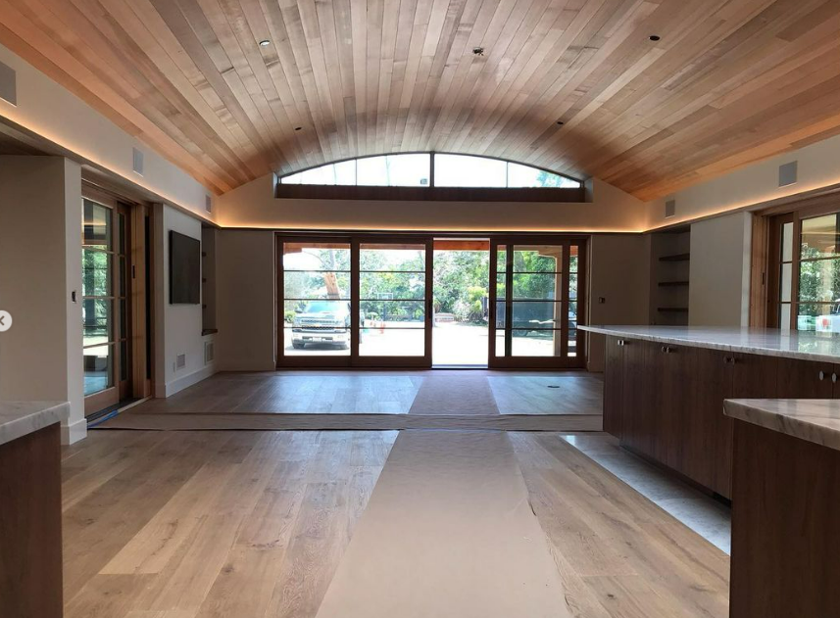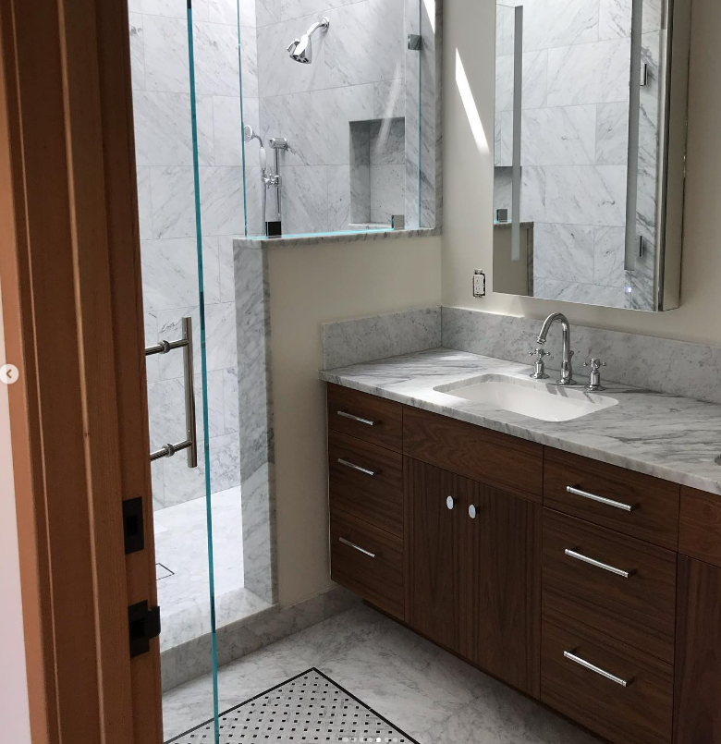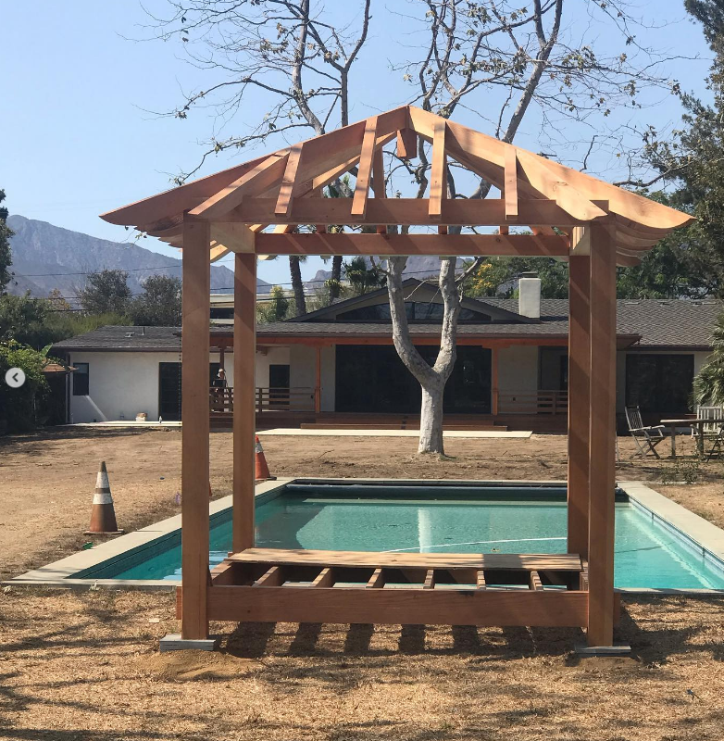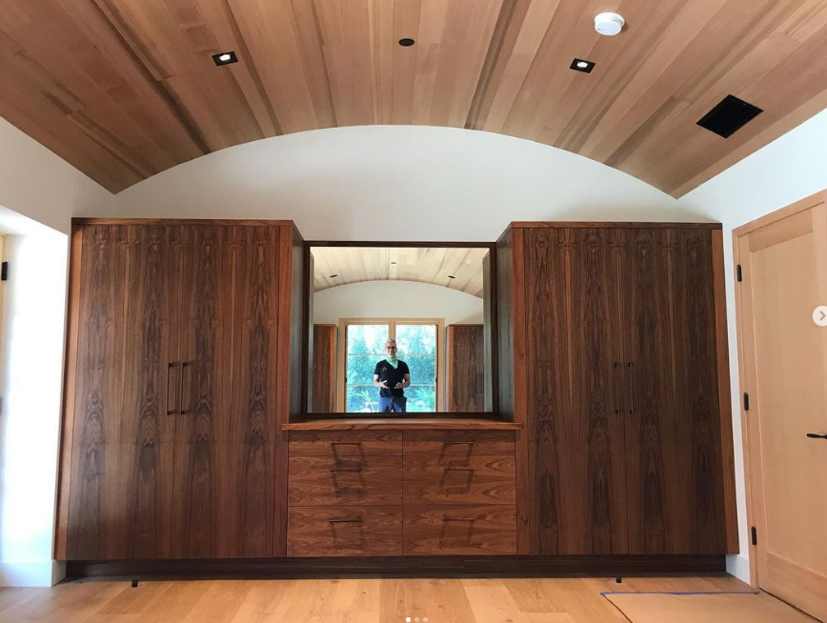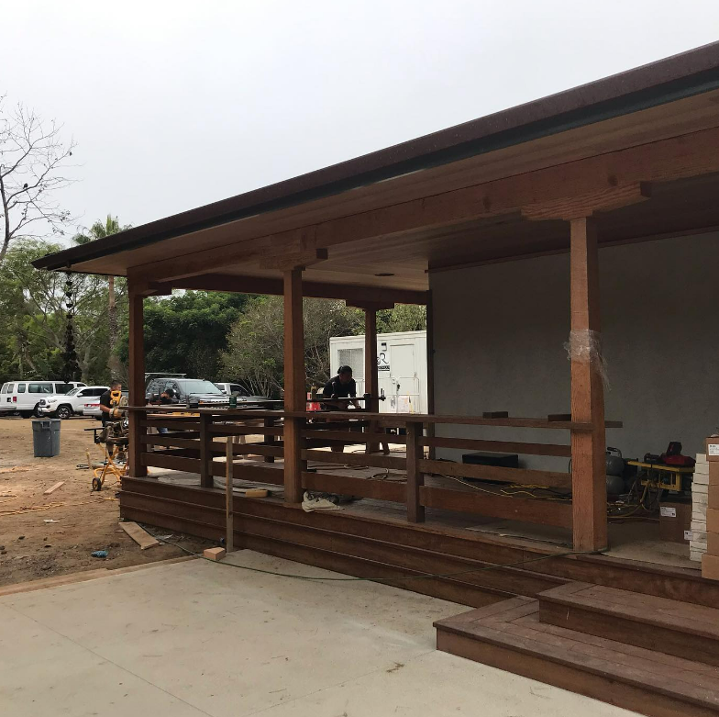The White House on Bluewater
Ramirez Design Inc.
June 2020, Ongoing
June 2020, Ongoing
This is not the full set of plans nor renders, but a collection of pages which accurately demonstrate my technical contribution to the project. The project is a residential remodel and expansion. My personal contributions include:
*All work is the exclusive property of Ramirez Design Inc.
• Drafting of all designs on these pages
• Interior architectural design including some wall/door/window
placements, ceiling/soffit, and skylight design
• Electrical and lighting plan design
• Interior design including cabinetry, stone and tile, and furnishing
• 3D renders (furnishing included does not represent final design)
• Interior architectural design including some wall/door/window
placements, ceiling/soffit, and skylight design
• Electrical and lighting plan design
• Interior design including cabinetry, stone and tile, and furnishing
• 3D renders (furnishing included does not represent final design)
Primary Floor Plan
Building Elevations N/S
Structural Foundation Plan
Mechanical, Electrical, and Plumbing Plan
Renders of the Great Room. Features open plan living, kitchen, and dining surrounded by a wrap-around porch on three sides. The room is covered by one wood clad barrel ceiling which is spotlighted by an LED-lined wood strip, at the header, along the perimeter of the room.
The property is finished in a Colonial-West Indies-reminiscent style, with traditional wall paneling, crown molding, and victorian tile. Wood detailing is primarily teak and walnut in the interior and ipe outdoors.
The back of the Great Room faces west, allowing for beautiful sunset views in the coziest parts of the house.
